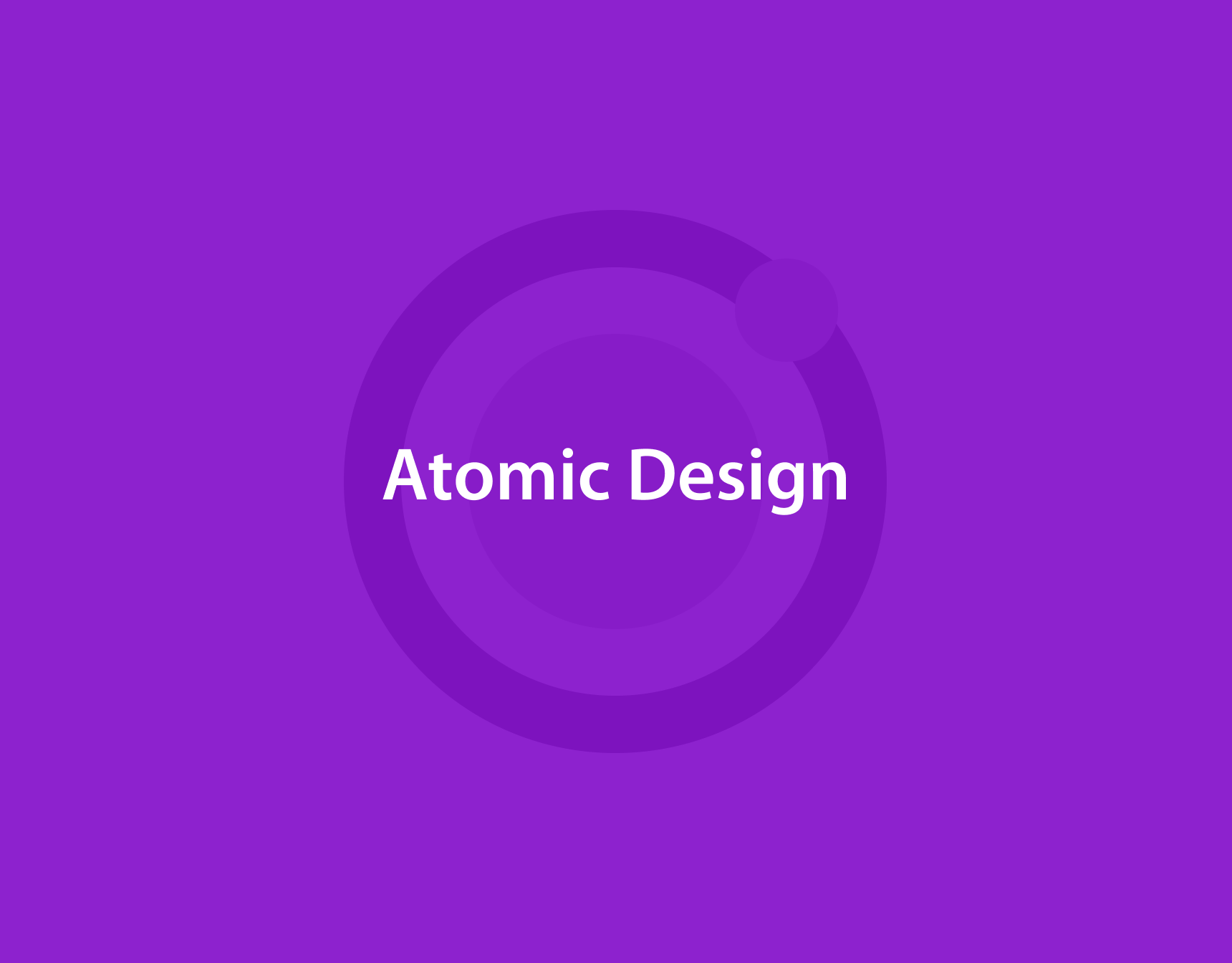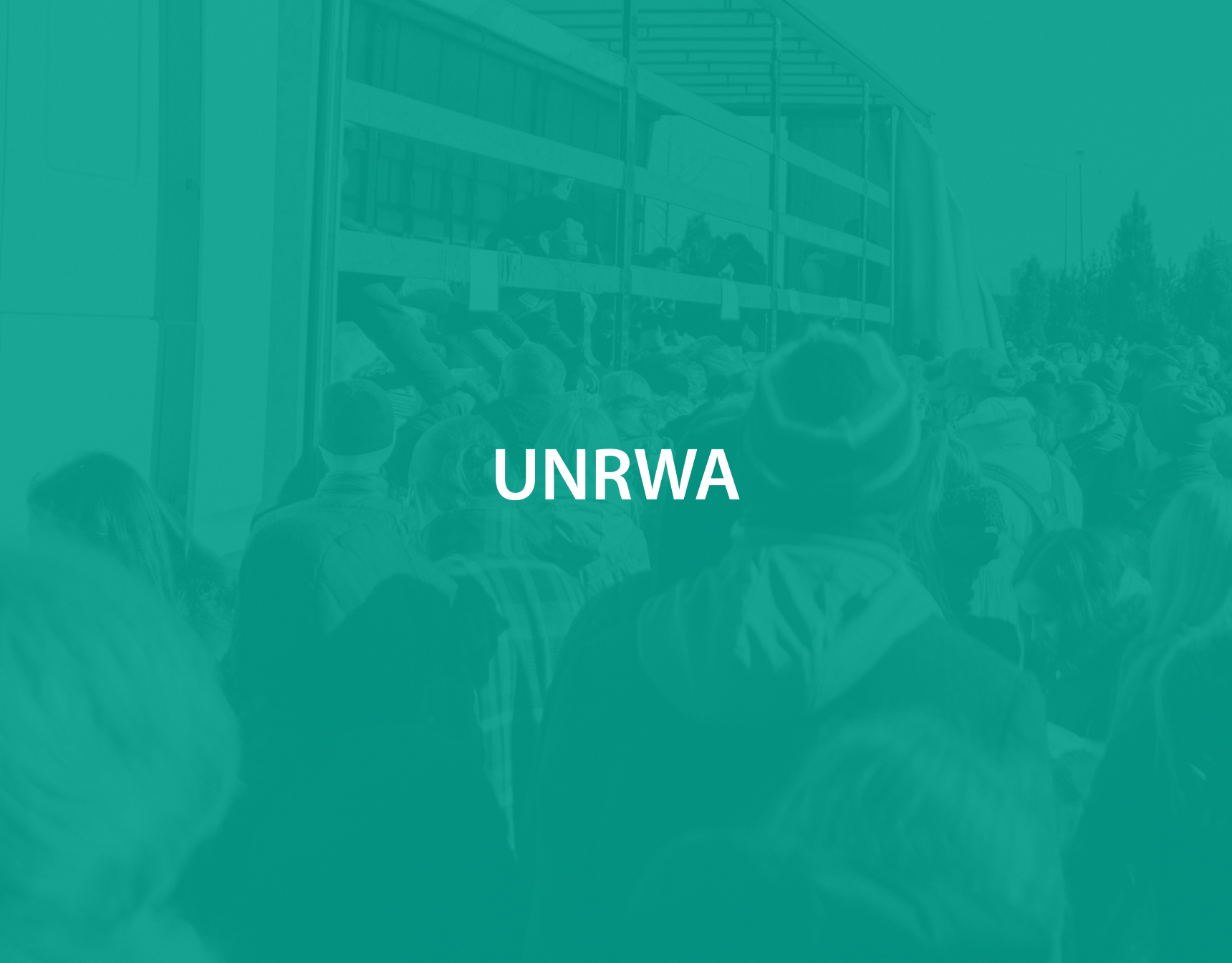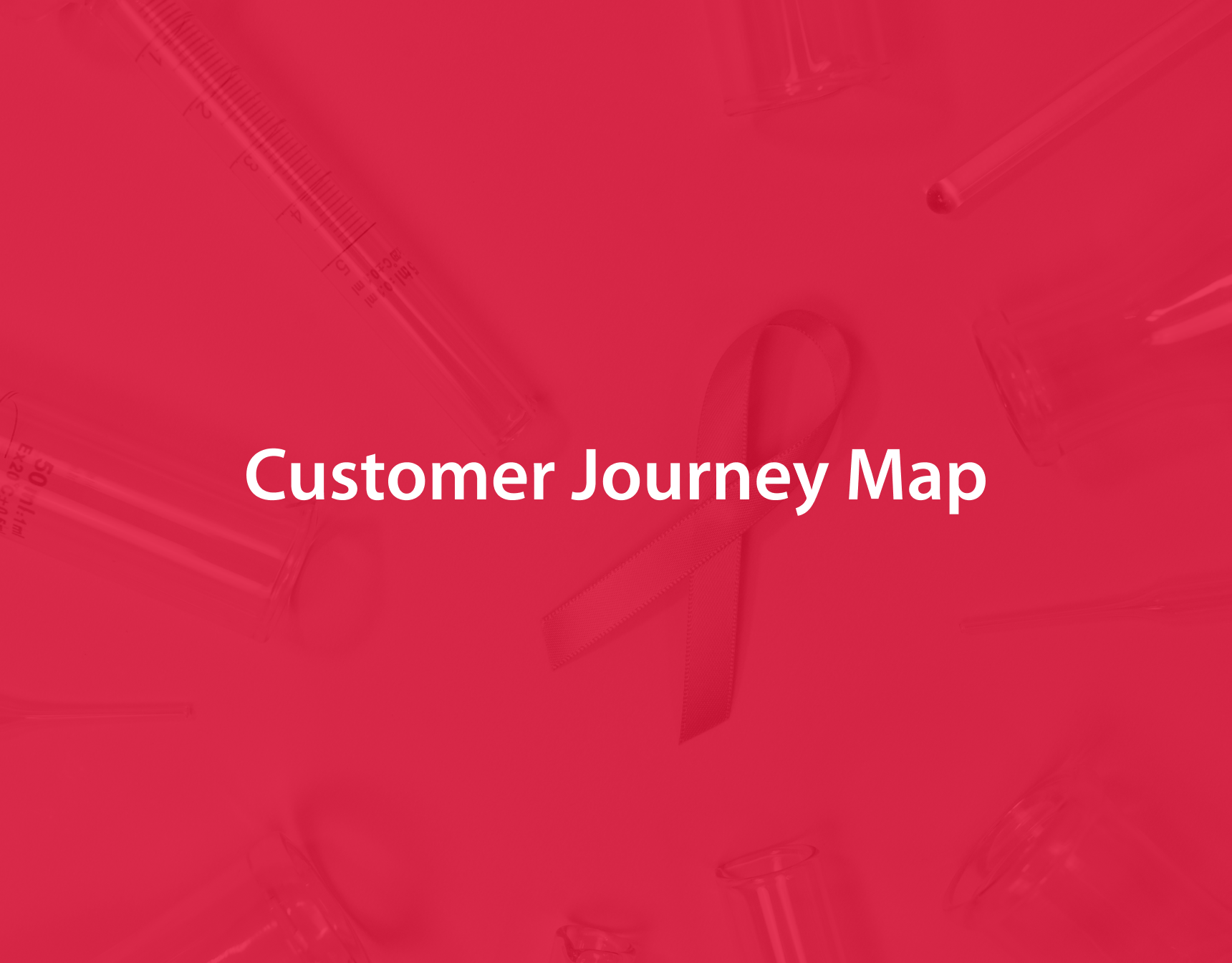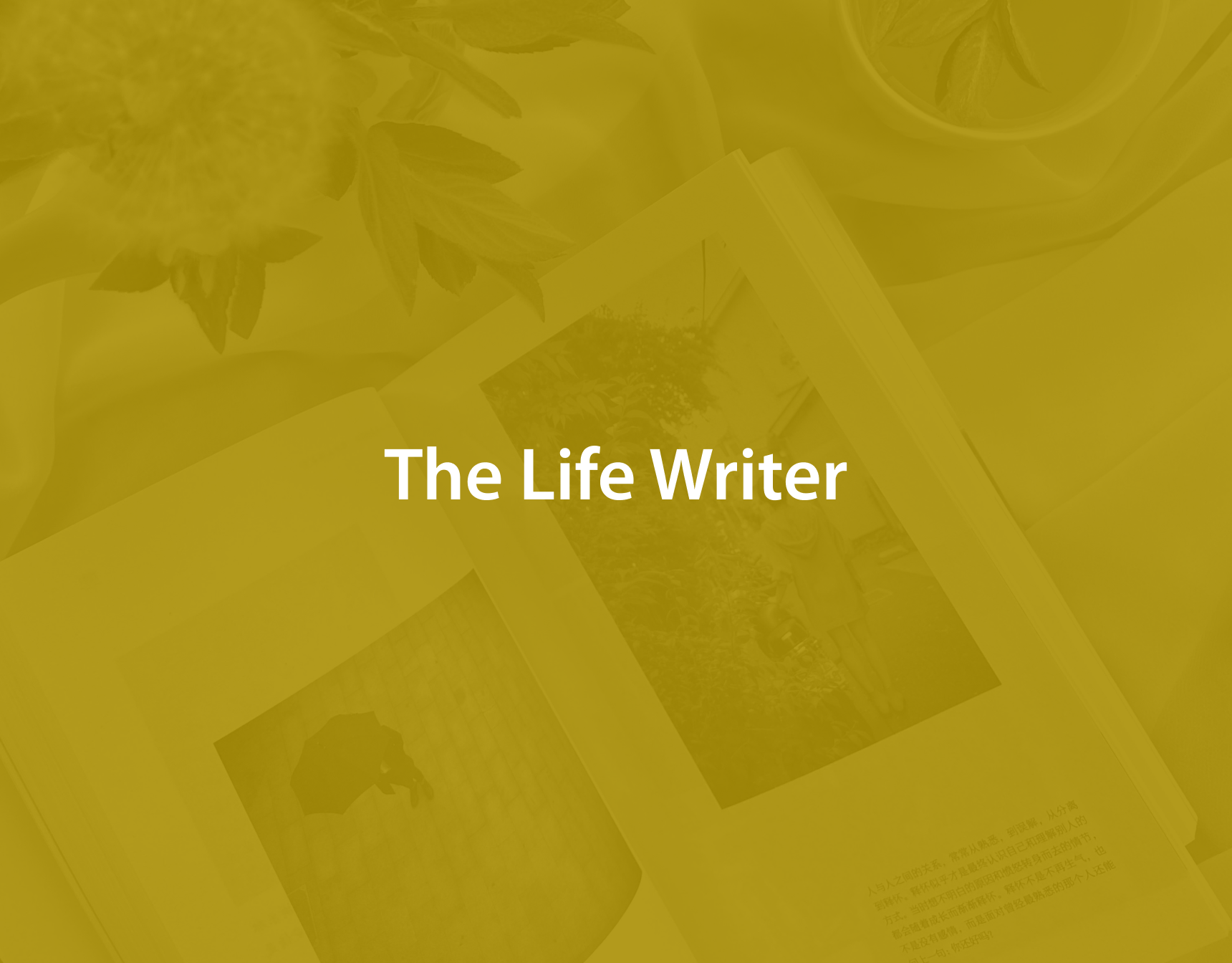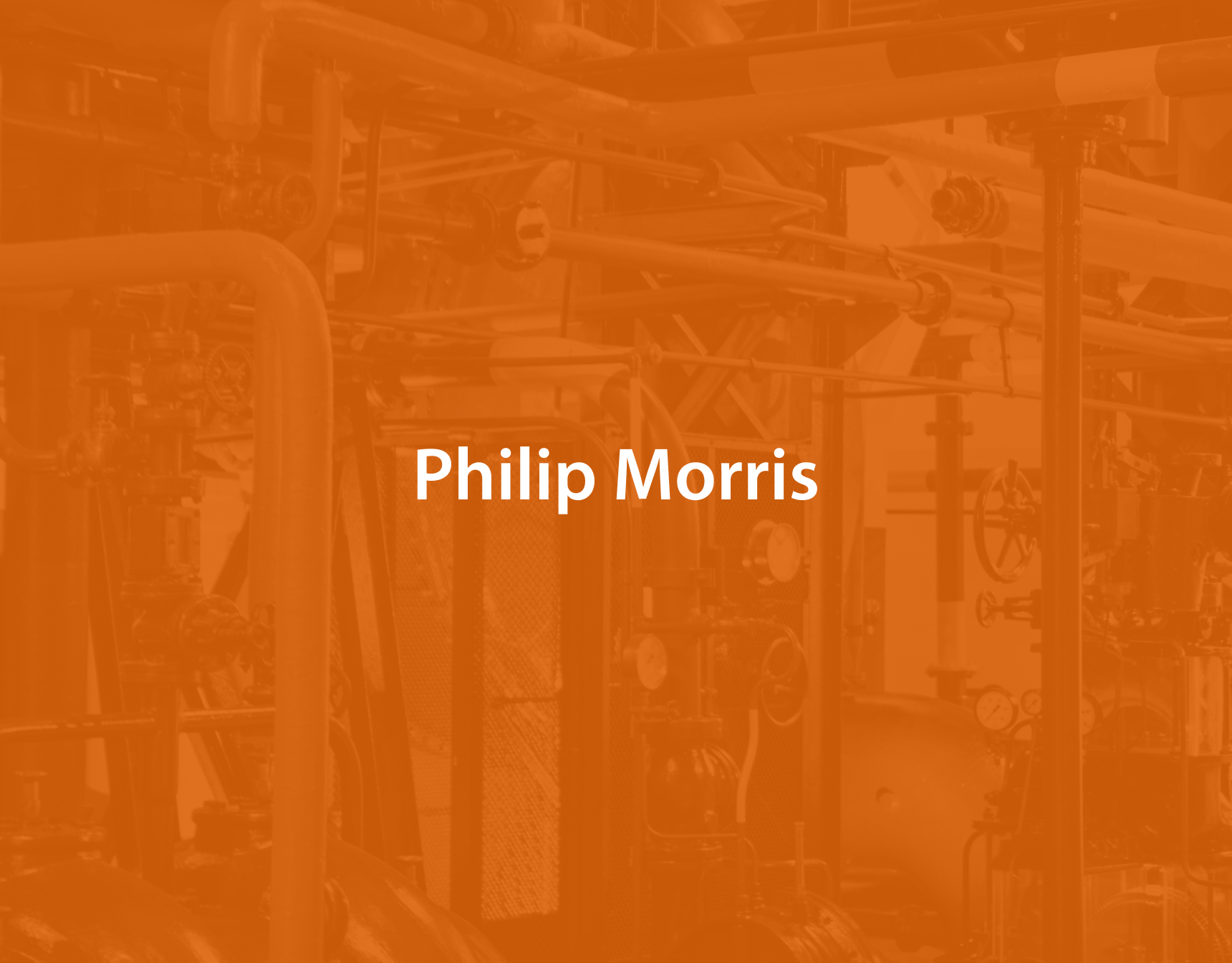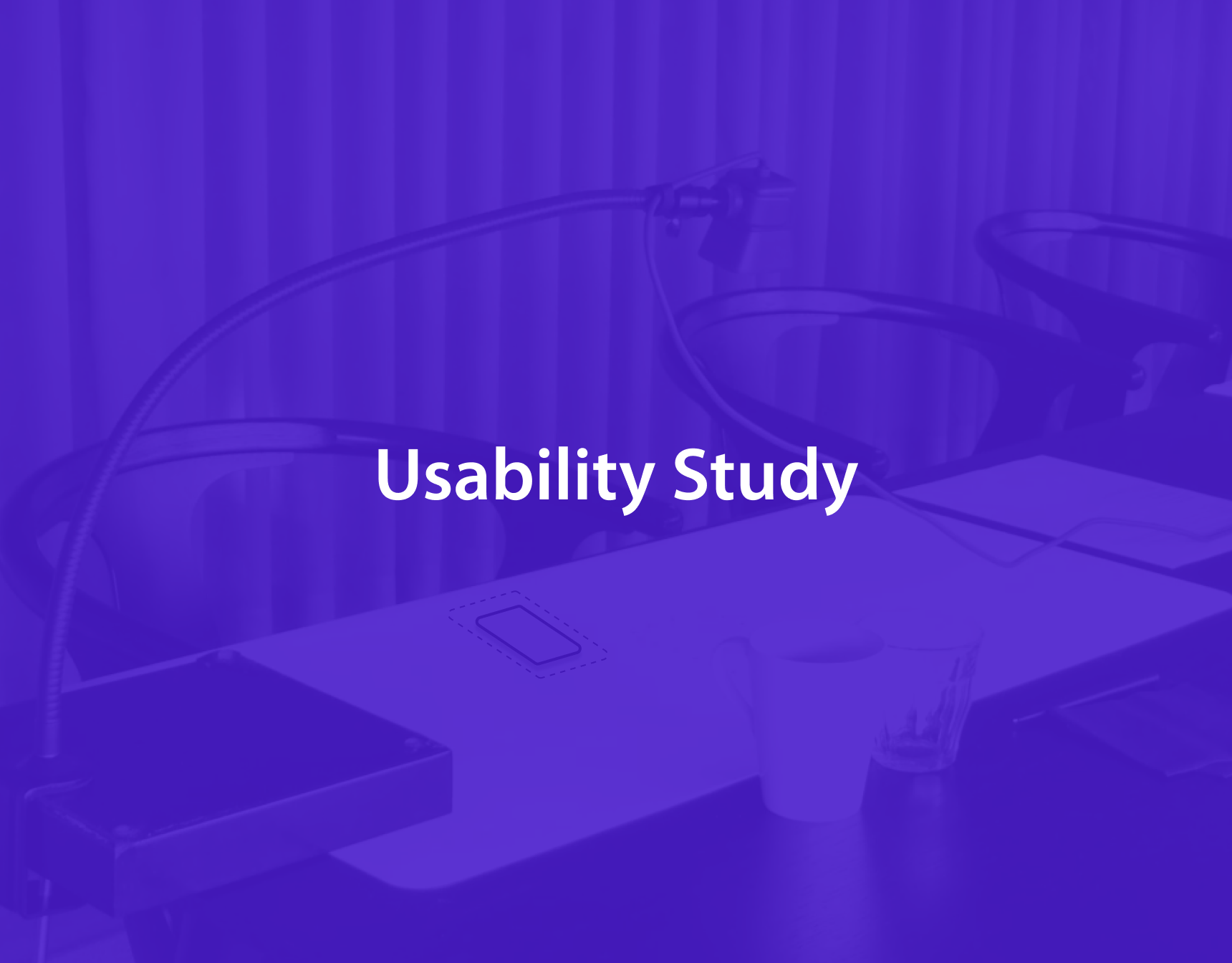Digital Museum Experience
This was the final project of my Digital Design Masters program. I worked on it with a group of colleagues which is why I will mostly be talking about the project work using WE instead of I while still highlighting my role in the project.
The Dudok Architecture Center (DAC) is the center for urban architecture, urban design and spatial heritage in Hilversum. The DAC is an independent foundation that wants to inspire thinking about spatial quality. Our project brief was to revive the great late architect, Willem Marinus Dudok, as a person using technologies such as AR/VR in which he himself will come to life to tell his story.
The Process
my team and I agreed to have a very flexible process spanning on 7 phases. The flow of the phases is only a suggestion of the order that we we would like to move into but with the possibility of iterating as we go or having multiple phases moving in parallel.
INSPIRATION PHASE
The Space
At the Dudok Architecture Center, there were two venues in which we could create the experience. The first venue (the photo at the top) had four pole with boxes in the middle of each pole. Those poles cannot be removed. The walls are slightly tilted and of a gray color. The venue is not very spacious and it lack ventilation. Right next to the venue, there is an exhibition running at same time as our experience. At the exhibition there will be items that are related to Dudok’s life and work.
The second venue (the photo at the bottom) is original a cinema space where they play a short movie for visitors about Dudok. The cinema has a sound system embedded already and ventilation. The wall in this space are straight and white.
After careful consideration, we decided to choose the cinema venue. The cinema venue is bigger with no poles interrupting the space. Although we didn’t have our concept ready by the time we chose the venue, we still wanted to make sure that the venue doesn’t limit us in our choice of technology. The first venue doesn’t have ventilation and if we decide to use multiple beamers for projection, they could heat up and stop working. Unlike the first venue, the cinema space is isolated from the other exhibition. We thought it is important because we wanted a more quiet space to play sound and music. The walls in the cinema are white and clear and easier to play around with for projection. While the first venue had gray tilted walls.
Dudok Architecture Center
Dudok Architecture Center was a big source of inspiration for us. On many walls inside the center you find photos of Dudok, buildings he designed, map of Hilversum and quotes he said. The main source of inspiration in the center was Dudok’s drawing table which we decided to include in the concepting due to it’s emotional value.
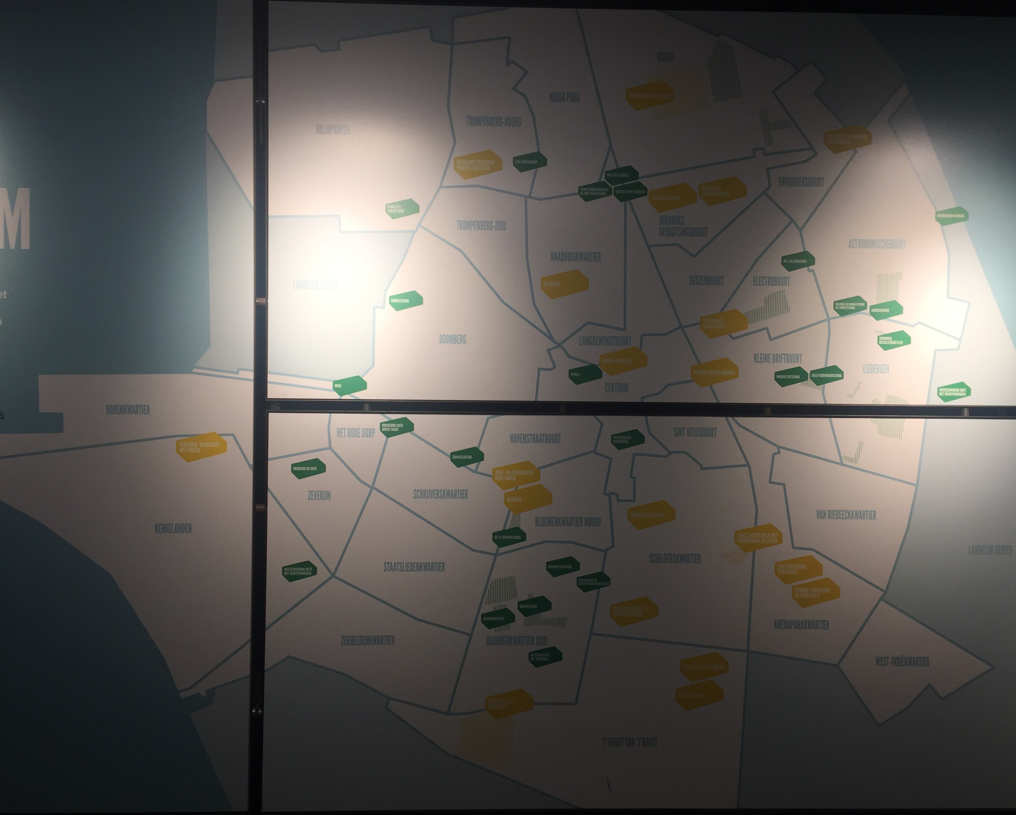
The map of Hilversum with all the projects that Dudok worked on and developed

A valuable quote by Dudok on one of the center’s walls with a photo of him

Dudok’s magnificent drawing table placed in the middle of the center space
Early Prototyping
Early in the inspiration phase, I decided to explore the concept of creating a holographic image or the later Dutch architect Dudok. The main purpose was to experience the level of complexity of building a small hologram, how real it feels and what kind of media materials we would need if we decide to incorporate a hologram into our concept.
Projection mapping was one of the technologies we were interested in incorporating within our project concept. I have never worked with projection mapping before and I was very curious to know how it works, what softwares to use and how hard it is to implement. During my research I downloaded multiple softwares and I ended up using HeavyM. It has the simplest user interface which is what I needed for early prototyping and experimenting.
Het Grachtenhuis Museum Visit
It is only fair to say that I was so amused in Het Grachtenhuis museum. It was a huge source of inspiration for my project. Every room used different ways and techniques to tell the story of Amsterdam. The one thing they all shared was projection. Projection was involved in a way or another in every room. Either projecting directly to an object or a wall. The integration of audio and visuals made the story more interesting and engaging.
Time Machine Experience
As part of Media Perspectives' role of supporting the project, we met with Cas who shared with us many of the projects he worked on and projects made by others that were of great value to us. One of the projects was a time machine VR experience of a 10 year-old child who takes the viewer into a virtual back in time experience to her room. The experience gives the viewer a role in the story and increases the feeling of immersion.
Connecting with Dudok
To be able to connect people with Dudok, we first needed to connect with Dudok ourselves. We did a lot of desk research and learned about so many aspects of his life. But that wasn’t enough. We also needed to be inspired and gather as many materials as we could. Our client was very helpful and she connected us with a lot of people who were of big help to us. We visited the Sound and Vision institute in Hilversum to look up archive materials of Dudok, his work and Hilversum.
We also got in touch with Nora who works in the archive at DAC. Nora took us in tour through the City hall building and showed his where Dudok’s office used to be and offered to look into the online and offline archive od DAC and provide any needed media materials.

Sound and Vision Institute in Hilversum
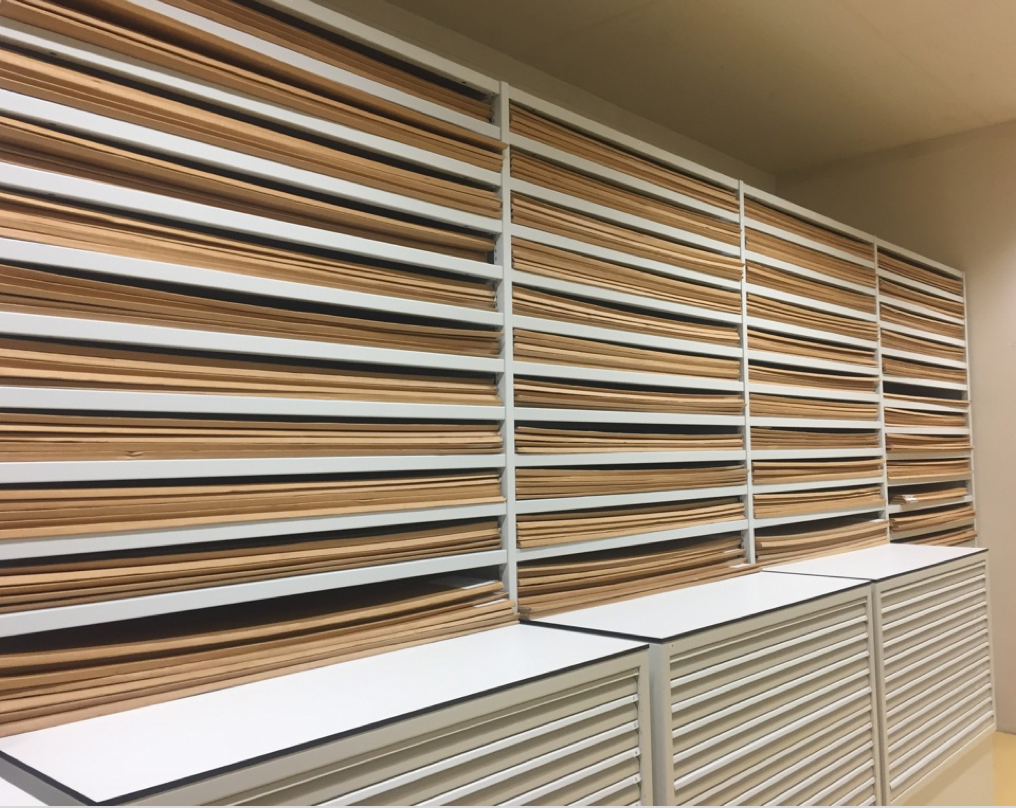
Dudok’s buildings sketches stored in the archive. Some of the sketches were original and some were a copy

Dudok’s final sketch of the City hall. Sketch was made on 1928 as shown in the top right of the photo
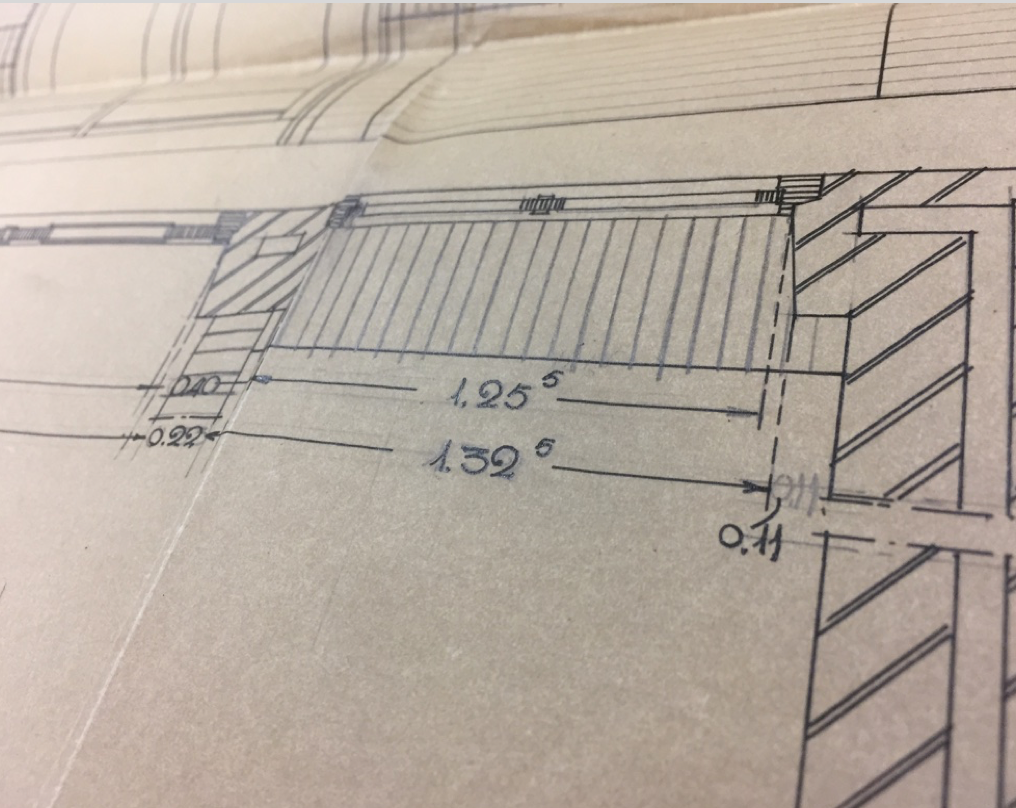
Dudok had a unique hand writing which was later made into a font
Moodboard Inspiration
It was important at this stage of the inspiration phase to translate our knowledge, feelings and inspiration into a moodboard. All together we created a large moodboard that was full of Dudok’s buildings, sketches, photos and color palettes inspired by his work.
IDEATION PHASE
Storytelling
Our teammate Ana prepared a storytelling session where she explained to us how to write a story using storytelling tool. The session was divided into two part:
Part 1
Choosing 5 out of 9 story components. Each one of us wrote what they think of each component and what each component means to us. Then we voted on each component and chose the 5 that can tell Dudok’s story the best. The Components were (the ones underlined are the chosen ones):
- Once upon a time
- World view
- Great characters
- Challenging situations
- Conflict
- Drama
- Lessons learned
- Happily ever after
- New possibilities
Part 2
Choosing 1 out of 6 story archetypes. Each archetype represented a different way of telling the story. The team unanimously agreed on Quest as the chosen archetype as it best represents Dudok’s story.
The archetypes were:
- Coming of age
- Overcoming obstacles
- Constant evolution
- True as it ever was
- Rebirth
- Quest
Ideas Collaging
After the storytelling session, each one of us downloaded their ideas on paper through text and collaged images. We later discussed the ideas and combined the elements we liked from each ideas into three main concepts:
- Dudok's Room
- Time
- Hilversum
We analyzed the strengths and weakness of each concept and the possible elements and technologies that could be used in each concept and prepared to present them to our client.
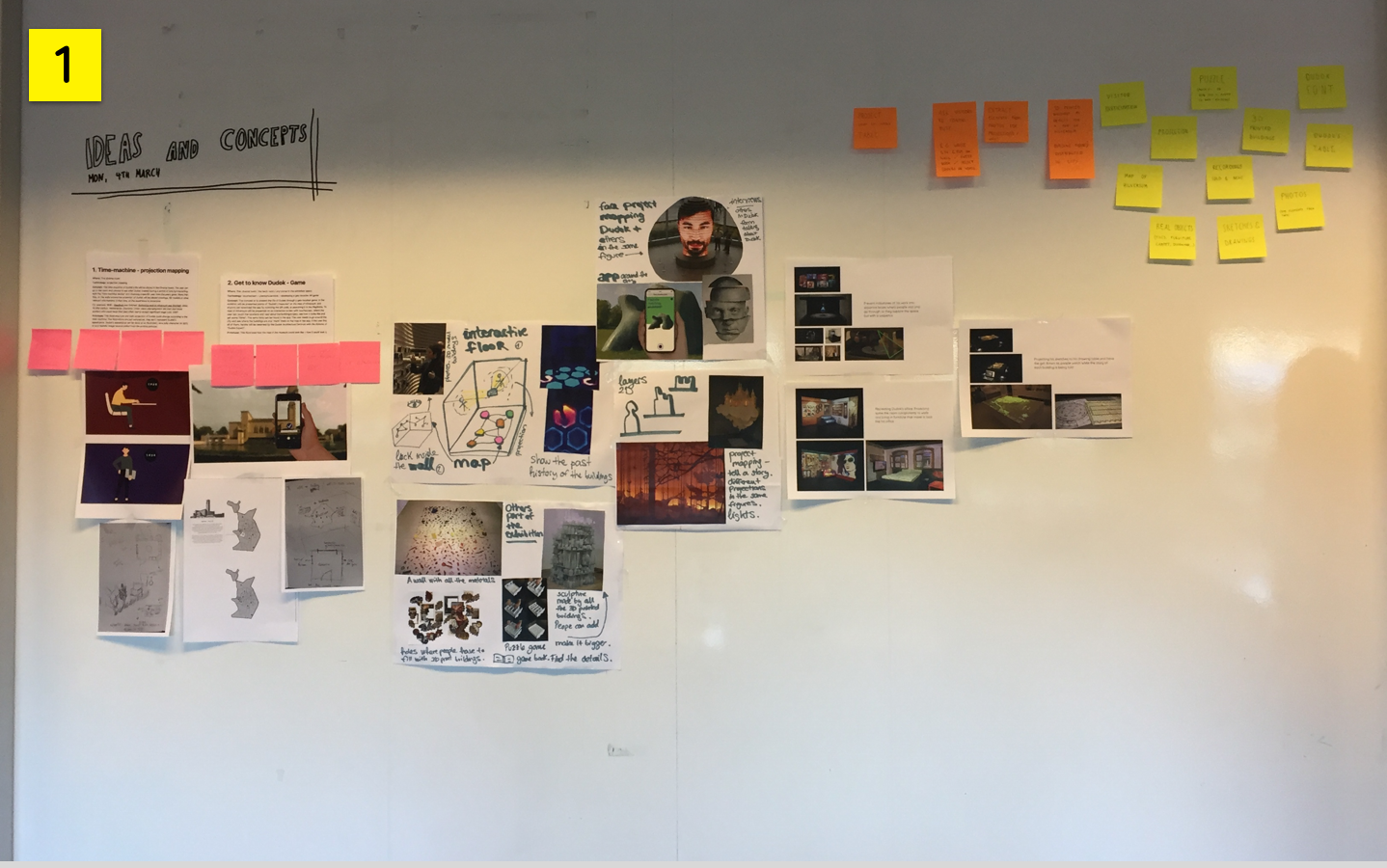

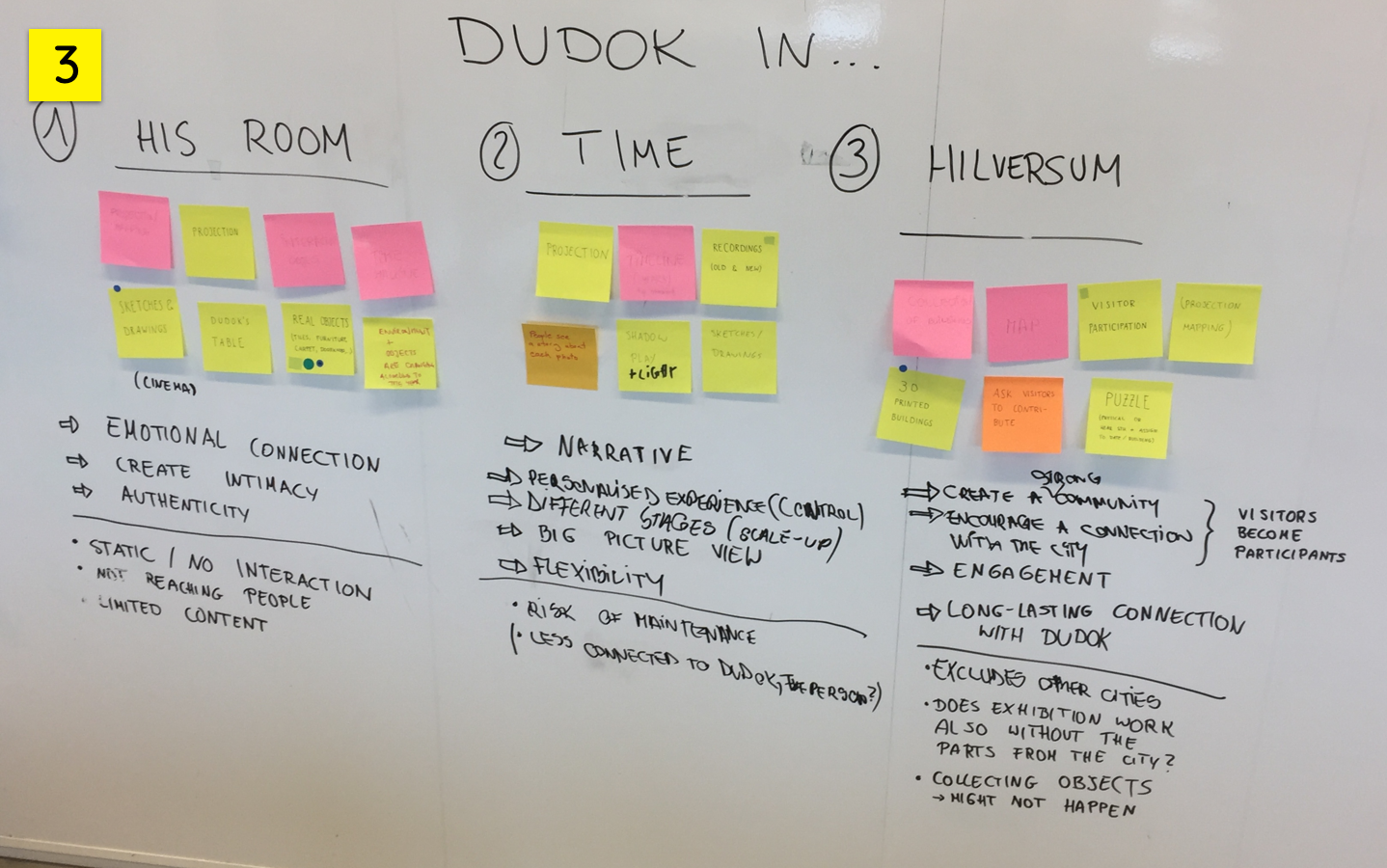
Dudok's Room
After discussing the 3 concepts with our client, Sebastian from Media Monks and Cas from Media Perspectives, we decided to proceed with Dudok’s Room concept. The concept was chosen after careful consideration of the story, the technologies involved and user engagement within the concept.
The concept aims to create an emotional connection, intimacy and authenticity by offering visitors the chance to be in Dudok's working space and experience his work process. A simulation of Dudok's room will be recreated and projected on the walls along with the placement of original pieces of furniture that he designed or replicas if not available. Dudok's original drawing table is the main element of this concept on which we will also project sketches or his buildings.
Dudok’s Room Story
As a team, we all always contributed our ideas and thoughts in the ideation. It was very important that the 4 of us deliver their vision of the concept. That is why we shared how we envision the events of the story to take place within the concept of Dudok’s Room in a brainstorming session. As always, we discuss the ideas and combined elements from each vision of the story into one final story. We were excited to finally start drawing our stories into storyboard. The scenes were very similar and the differences only enriched the final storyboard. We spread the final storyboard elements onto a timeline and prioritized them based into their importance to the core of the story.
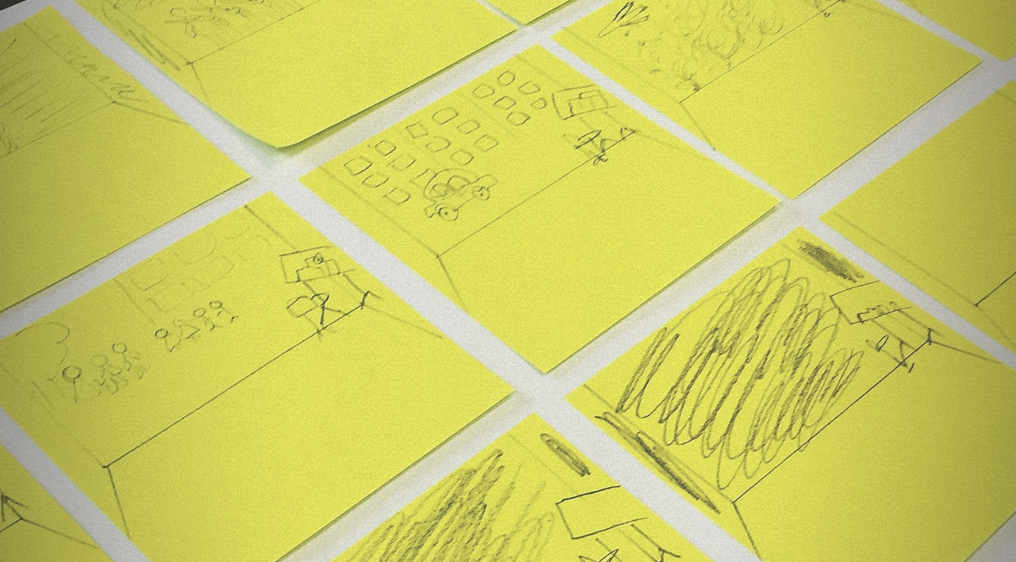
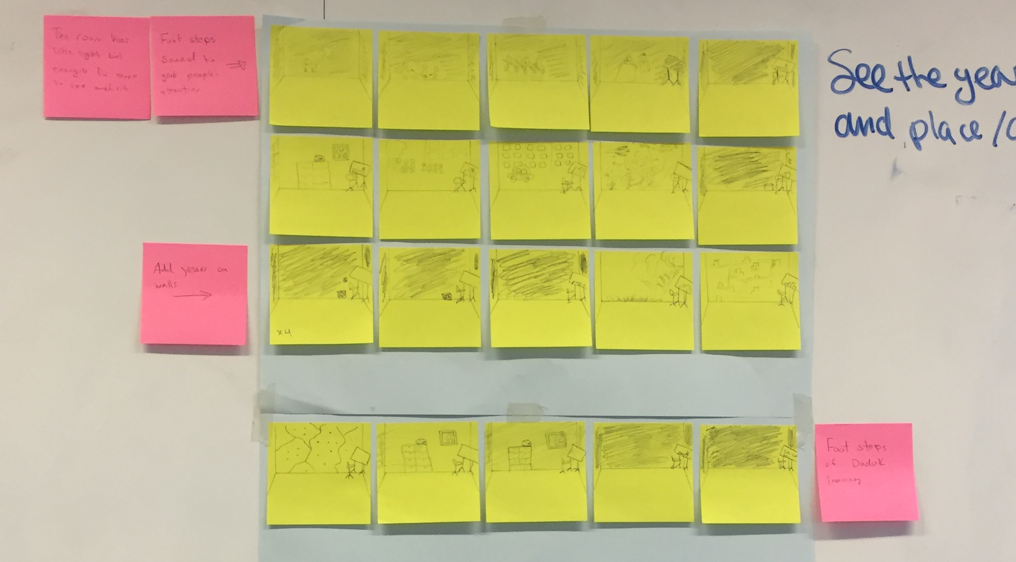
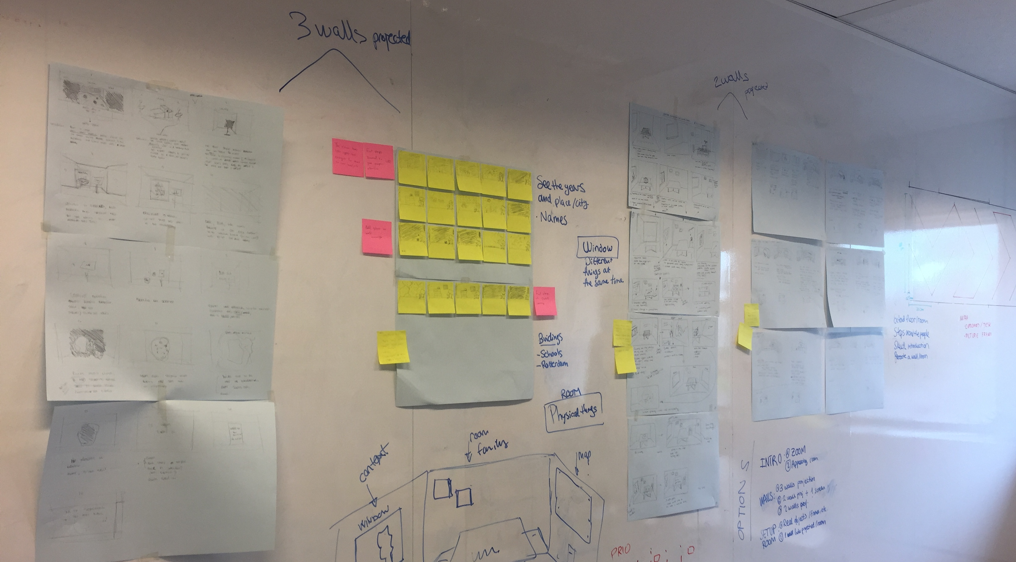
PROTOTYPING PHASE
Table Projection
With the help of our coach, Marcus, we created a simple cardboard prototype of Dudok’s drawing table to test the projection onto it. We used a sketching video from youtube to get initial insights of how the projection of real time sketching will feel like and how to start creating it.
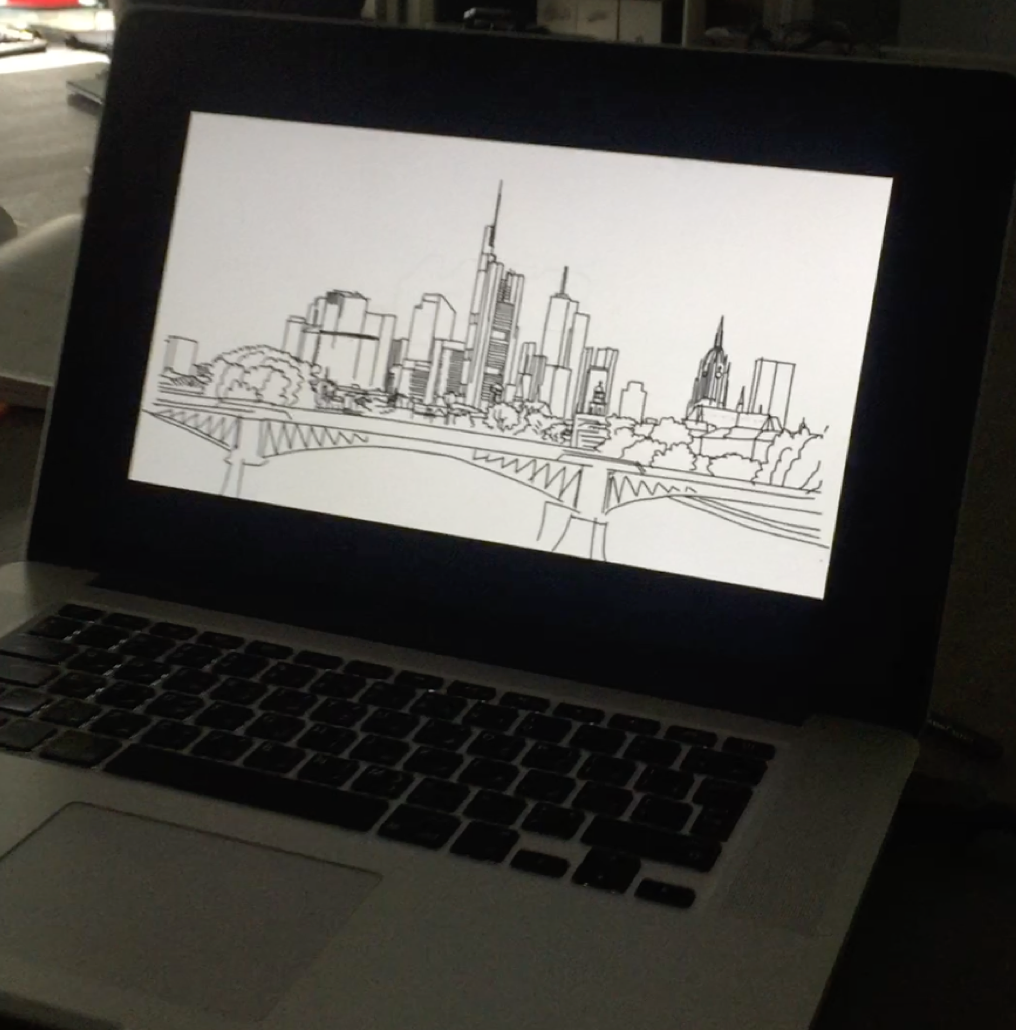
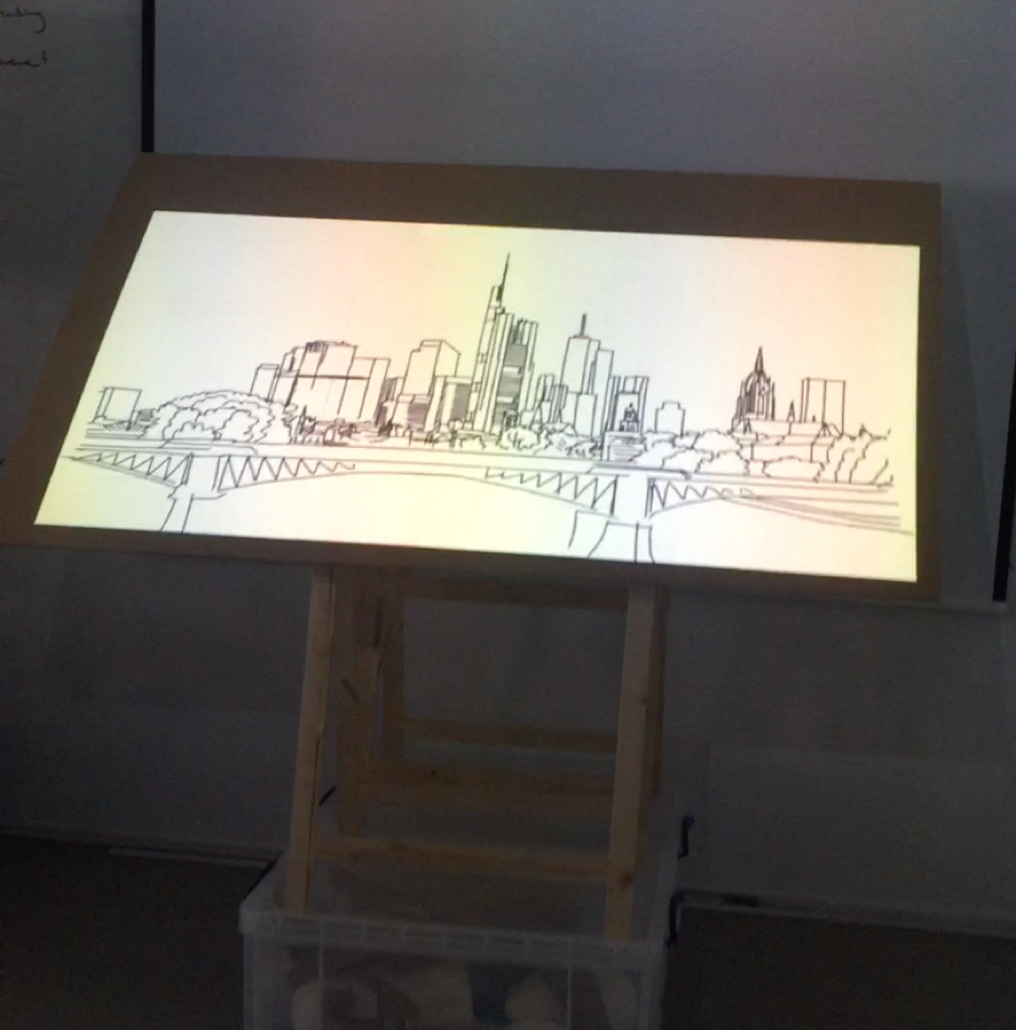
Sound Prototyping
Sound and Music Experience
After having the storyboard ready, the sound element was a complementary yet essential to making the experience feel complete. I put together sounds that match the story board events. The track was very basic for initial testing and contained sounds like sketching, footsteps, children playing and military sounds. I iterated on the sound track and made it more accurate to match the exact story board events. The sound experience made creating visuals easier. We were able to imagine scenes in a better way and immerse ourselves more in the experience. I tested the iterated sound track with my teammates and colleagues.
My teammate Maria created a tool that can access attributes of a music or a song and measure specific feelings like happiness or sadness and sort them accordingly. Our experience was divided into three parts in terms of music event/category: Calm, Tense and Uplifting. Given the love of Dudok for classical music, we decided to use different classical pieces from Dudok time throughout the experience. The spotify tool worked well but it still sorted hundreds of music tracks which needed to be filtered.
BUILDING PHASE
Venue Setting
One of the real challenges of the project was to decide on the room setting. Between the different opinions within the team, technical considerations and story flow, the decision became even harder. I suggested to my team that each of us right they logical reasoning for why they vote up for a different setting and why not. After discussing the reasoning for each option we all decided on option 4. For technical reconsiderations we created different iteration of option 4 until we reached the desired setting.
Projection Setting and Props Installation
Maria and I were more involved in the technicalities of projection and supervising the installation of beamers. The photo to the right is from the day we tested the location of beamers as the technicians installed them (the image is from a default video that the technicians used to test the quality and location).
Before receiving the final probs, we had a rough idea about where the final location of each item would be. The photos are a collection of the team building the physical space and testing as we build and sometimes iterate.


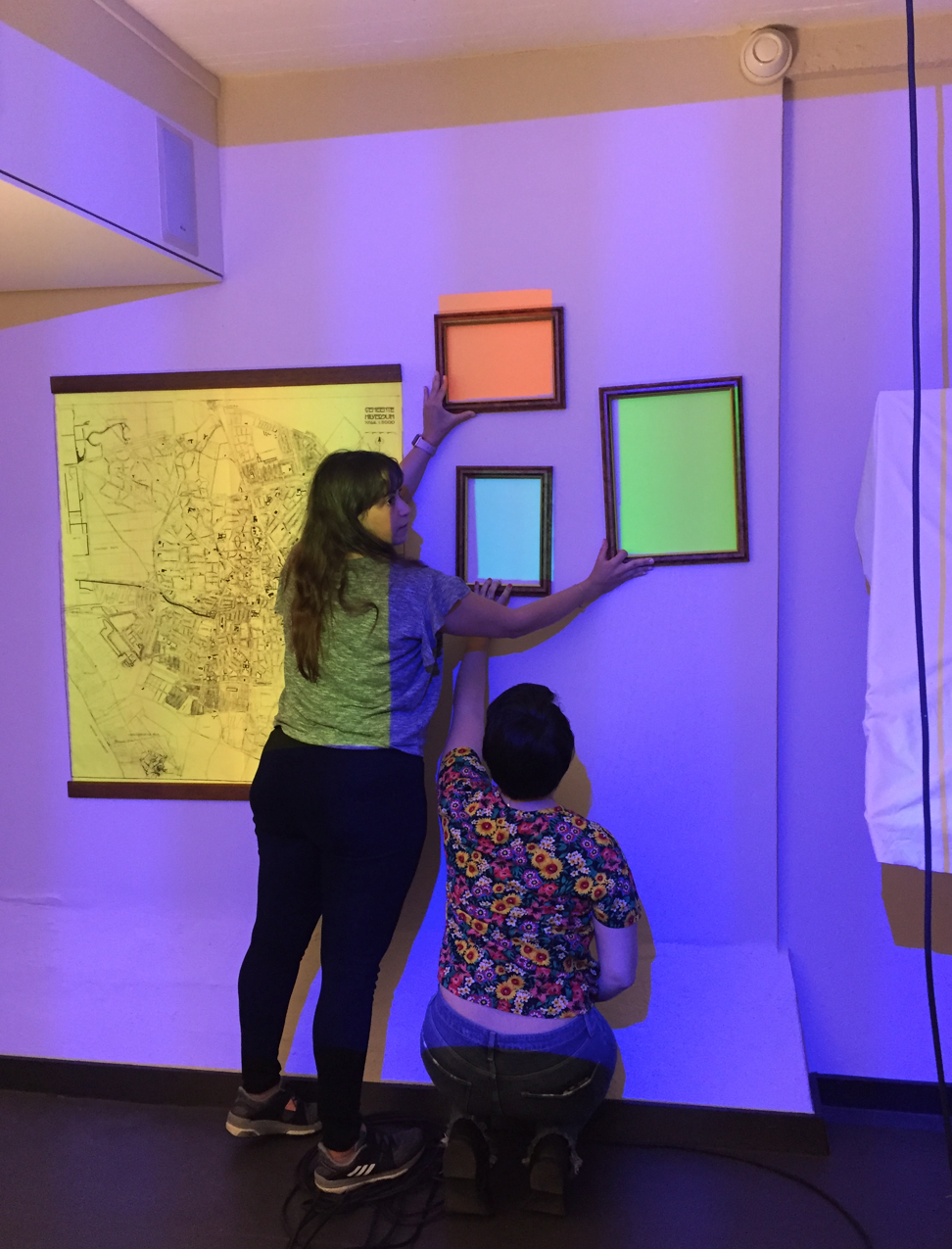
Syncing, tweaking, testing. Repeat.
Before and After Photo
The photo on the top was taken on the first visit to the venue at the beginning of the semester. The photo at the bottom was taken on the day we finalized the project and presented it to our client, Media Monks and Media Perspectives.


